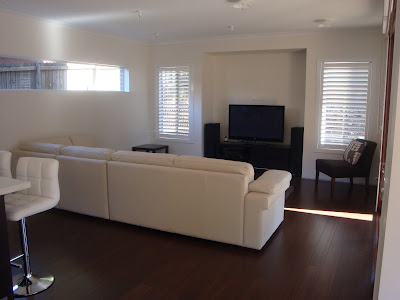Thankfully however our driveway, path and new layback and gutter were poured last Thursday and Friday - just before the rain started!
Now its just a huge charcoal tease taunting me as we can't drive on it for another two weeks!
Not that we could park in the garage because its still overrun with "stuff" still to find a final resting place, but to be able to get closer to the front door with groceries in torrential rain will be fab!
Our retaining walls are all but finished, with just a small amount of blocks still to be laid, and they look great. Next step (after walls are complete and driveway is sealed) is decking.
Cant wait for that!
After that all will grind to a screeching halt until we replenish funds!
To the pics -
The top of that wall is around the height of the original natural ground level of our block at that point ( it still needs one more course of blocks to finish it off) - so its shows how much was excavated for the house. The huge pile of dirt is what was excavated from directly to the right of this section of yard. Stairs to be built in that opening.
And still more dirt. You can see from the level at the back there how much was excavated out. Almost a weeks worth of excavation. Yep - this backyard is going to have cost a small fortune by the time we are finished with it ;)
This is the view when turning 180 degrees from where I took the above photo.
As the Laguna is only about 12M wide we still have a generous amount of space down this side of the house.
Timber retaining walls will eventually be covered with soil as the top will be the new finished ground level.
The other side of the house. Low retaining walls now exist there, almost the whole way down. We chose to set the house further away from the fenceline than we legally had to for two reasons - because we had the space, and to be nice to our neighbours :) Still enough room here for a slim line shed down the track I think.
A good indication of the amount of excavation that took place on site before construction of the house commenced
As our site slopes quite a bit the landscapers have put lots of drainage in to redirect the water
Eventually the entire perimeter of the yard will be planted out, same as along every retaining wall etc. Loads of green!
The garden you can see on the right hand side was planted by myself 6 years ago when we first moved in so we decided to retain those plants and work them into the new plans.
Thats how the house looks today pretty much. Love the aluminium shutters upstairs - they really make it feel very private while still allowing us to see out. This whole area will be decked.
Ground level here to be built up to height of retaining walls, which are in line with slab. Wishing we had been given an option to increase size of water tank - we have the room for it - and its currently very full!
Entrance to house
These are all from a few weeks ago so things look quite different now. This is a pic-heavy post already so I will be back with driveway pics soon.
And now for a plug: If you are after some structural landscaping especially (retaining walls, paths, driveways etc are their specialty) - give Shane a call, from Better View Landscapes, on 0412 157 117. I can't speak highly enough of the guys from Better View, they have gone above and beyond for us, have done a great job so far, are very friendly & a pleasure to have on site.
I'll be back soon with more landscaping details and a wrap up on what's been going on inside the house - its never without a small drama or two!













































