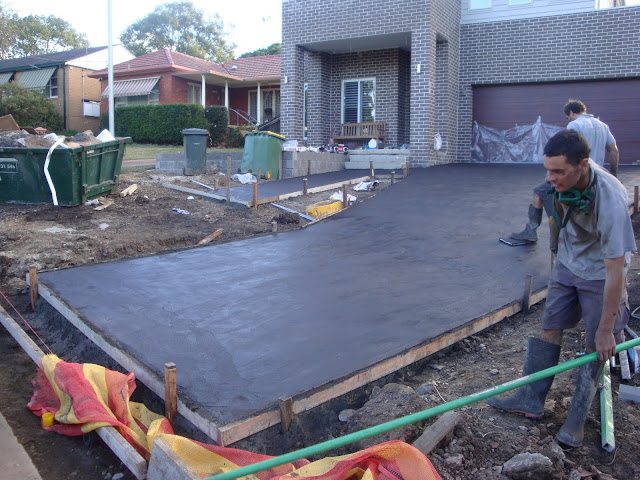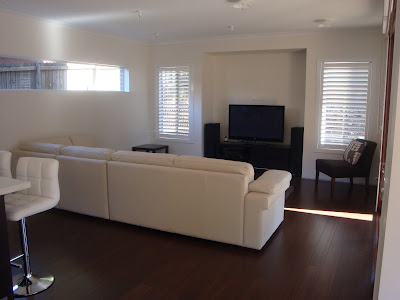Wow - its been quite a while since my last post - due to a combination of being super busy and not having the internet connected here at the house until last week.
Lots has been happening since I last posted - landscaping is plodding along, with a weeks worth of excavation (sloping block back to front and side to side..), footings poured for the retaining walls delayed due to rain, then walls are now almost finished but we had another rain delay as we had to wait until the ground was dry to get a bobcat in to backfill behind the walls.
In terms of things needing to be attended to by Metricon those are slowly being sorted too.
The front doors has been reglazed in translucent glass, all the painting fixes have been done (took one painter a whole day), the kitchen doors have been resprayed (and Castlewood Kitchens made and installed a small shelf for my appliance cupboard at no cost - HUGE tick to them for customer service!), the dented roof over the study side projection has been fixed, and the top shelf in pantry and linen cupboard were finally installed on Sunday. Yay for the jolly man from Stegbar for working on a Sunday to get it done :)
We are STILL waiting for our heated towel rail (which cost a small fortune BTW), a towel rail in the main bathroom (yes - we have NO towel rails in the house at all!), the powder room door handle to be replaced (our SS installed a temporary one on handover day which isn't correctly installed so doesn't stay shut when the light/exhaust fan is on - VERY annoying), replacement door handle for french door upstairs and a few other small items.
Also, our Master Balcony roof sprung a leak over the long weekend when we had torrential rain. Probably just a cracked tile but not something we want to leave until the 90 day maintenance inspection.
In terms of unpacking I am thrilled that with the pantry shelf finished I could finally finish unpacking the kitchen this week - those last two huge boxes were so annoying!
Finished unpacking our sons room yesterday - with no wardrobe fitout as yet until the money tree fruits again there were a few boxes of stuff I wasn't sure where I wanted to live!
The study has been the biggest challenge in terms of furnishing/decorating/unpacking for a number of reasons. The first being it is at the front door and is open plan so I don't want it to look cluttered and messy. Secondly it has windows on two walls and the staircase on the third (no fourth wall as its open to the entrance) - making furniture placement tricky..
Thirdly we had NO furniture at all suitable for this space so have had to buy everything new - which is lovely but expensive at this stage with all the other costs on our plate right now.
I am slowly getting there which feels nice as a few weeks ago I had 30 boxes piled in the study to try to work around and unpack!
Ok, ok, enough with the wordiness right? Pics?
One side of the study as it is today
Wider view - starting to encompass the messy side!
Still lots of tidying, another trip to IKEA and styling to be done here
Powder room on moving day
Our sons room on moving day
Guest room on moving day
Playroom
Upstairs living - mostly finished just needs styling/feature wall
Upstairs living. I find it ironic that this living area is larger then the only one we had at our old place :)
Master Bedroom
Master bed balcony - painting just finished here so not yet "done"
Looking into Master Bedroom
Love out new huge bed! New bedsides to come - these are our old ones. Looking for wider ones to balance out the size of the bed, and use up some more space!
Ensuite
Ensuite - LOVE my feature tiles - you can see some in this pic
Keeping it real! Still 6 boxes for me to unpack in my wardrobe - LOL. Messy but fitout will have to wait. Looking forward to this being a super organised, pretty space eventually.
Another real shot - the spare room!!
Love my chaise!
The playroom/ second living area
Playroom - still some organising/sorting to do in here too
Living area
Looking from Dining through to Playroom
Living area - still needs to be styled/finished, tv mounted etc etc
Kitchen
Looking from living through house to front door
Rubble city outside!
Cant wait to put lovely long sheers up over the doors, just for looks rather than function. I think they will add a nice depth to the space.
Sorry you all had to wait SO long for this post - will be back really soon with another pic-heave one, including landscaping pics!































































