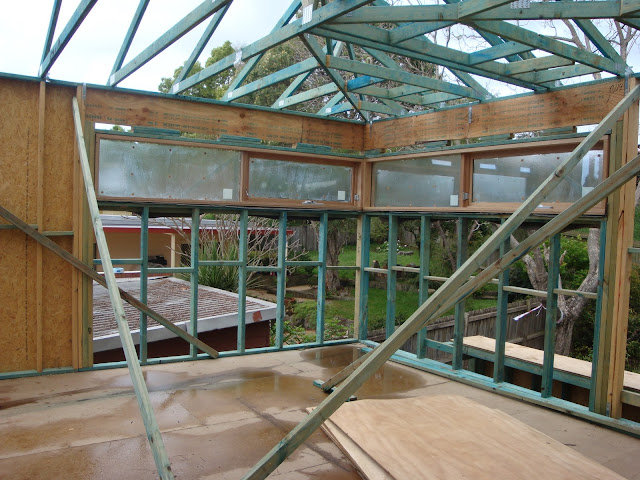There wasn't a whole lot to report since I had driven past last - the brickies had been there and were making their way higher and higher steadily and while we were there the scaffolding was being erected so the bricklayers could come back and start on the top floor.
I was able to see the power pole in its correct position but I actually forgot to have a close look to see how close it would be to get a fence around it!
Neither Jason or I have been past in the last two days so I'm not sure if the brickes are back yet. Our SS said that hopefully they hadn't had any rain delays on their other job and that if they hadn't they would be back yesterday or today. They should be finished in the next week give or take a few days then the next step is to have guttering and fascia installed, then its onto the roof!
I'm really keen to get to that stage and am hoping we get a run of dry days so we can get the place almost water tight! We have been really lucky so far and most of the rain we have had has been on the weekends and hasn't really held us up at all.
Once the roof is on the cladding upstairs can start!
Get comfy there are lots of pics coming up!
First the front:
It was a miserable windy day and it was drizzling ever so slightly but the scaffolding guys were hard at it.
Something I noticed that wasn't there last time I was there is the lintel (steel beam) on top of the two support piers for the balcony (front left hand side).
This one is taken in the living room - in between the two windows is an alcove where I am planning on having cabinetry built in for the tv etc for a streamlined, finished look.
This is the dining room, through that big hole on the left will be the outdoor room (with balcony off master bedroom directly above). Looking forward to when the doors go in - won't be for a little while yet.
Looking back into dining and living rooms, and to outdoor room. Looks really dark in there now that the bricks are closing everything up. Gyprock should fix that though, when we get to that stage. As the area is quite low due to the slope of the block I am really glad I decided on as many doors and windows as I did, they should let lots of light in.
This one shows a better view down the side to the front of the house and gives an idea of the size of our balcony. Can't wait to enjoy that!
Jason surveying his kingdom.
Note the distance between the fence and the new ground level. We are going to need a serious retaining wall along that whole side of the house.
A few from upstairs now - this one is one of the bedrooms at the front of the house. I am really hoping we can still get shutters fitted to these awning windows (worried they won't fit because of the winders, although they look very compact) as I think they will look great in here.
My walk in wardrobe (yes, it's all mine!!) Jason has his own built in right where I was standing to take this shot. This comes standard with just bare bones - looking forward to plotting the fit out of it to customise it just for my needs!
Master bedroom. Both these windows were an upgrade, I liked them in the display so decided to add them to ours.
The shower recess (riveting stuff huh??) There will be a tiled recessed shelf all the way along that back wall as indicated by the framework.
Ensuite. That whole length will be where our vanity will be. I had it customised to fit the whole space for a nice integrated look rather than having a 30-odd cm space at each end to gather dust. That was we get 2 cupboards and a set of drawers each - loving all the storage space after out last house!!
The two "holes" in the framing are for our recessed shaving cabinets (even more storage space!!).
I drove past at about 3pm and the scaffolding guys appeared to be just finishing up. We won't see the place without scaffolding now until the exterior is almost complete.
The windows were covered with this "Goop" stuff a few weeks back - what a good idea! It just adds a protective layer to the outside of the windows to help prevent damage throughout the bricking etc.
The pile of rejected bricks!!
Hoping to see some progress up high on the next drive by :)
















Great pics Shayne, it's looking good. Like all the extra touches you've added.
ReplyDeleteThanks Craig, I am intending on devoting a whole post just to upgrades/changes but it hasn't eventuated yet!
ReplyDeleteHope all is motoring along at your place too.
House is looking fantastic! Your balcony off your bedroom will be a great place for a hideaway.
ReplyDeleteLoving the window in between the cabinetry in the ensuite.
Great news about scaffolding..they are starting on ours today.
I... Want... Your... Walk-in!!!
ReplyDeletePlease.... xx
Thanks Sandrine - I have visions of "escaping" up to our balcony in years to come when the kids are older :)
ReplyDeleteSadly it looks like little has happened since then, we chose to wait for our brickies to finish up another job rather than have another crew continue on so they must still be going on another site. Oh well, we would rather have the same guys do the whole job so we have to wear the wait. Hopefully now though the rain stays away!!
Looking forward to some updated pics of your place soon :)
Carls - LOL, you can come and hang out in my walk in anytime love!!